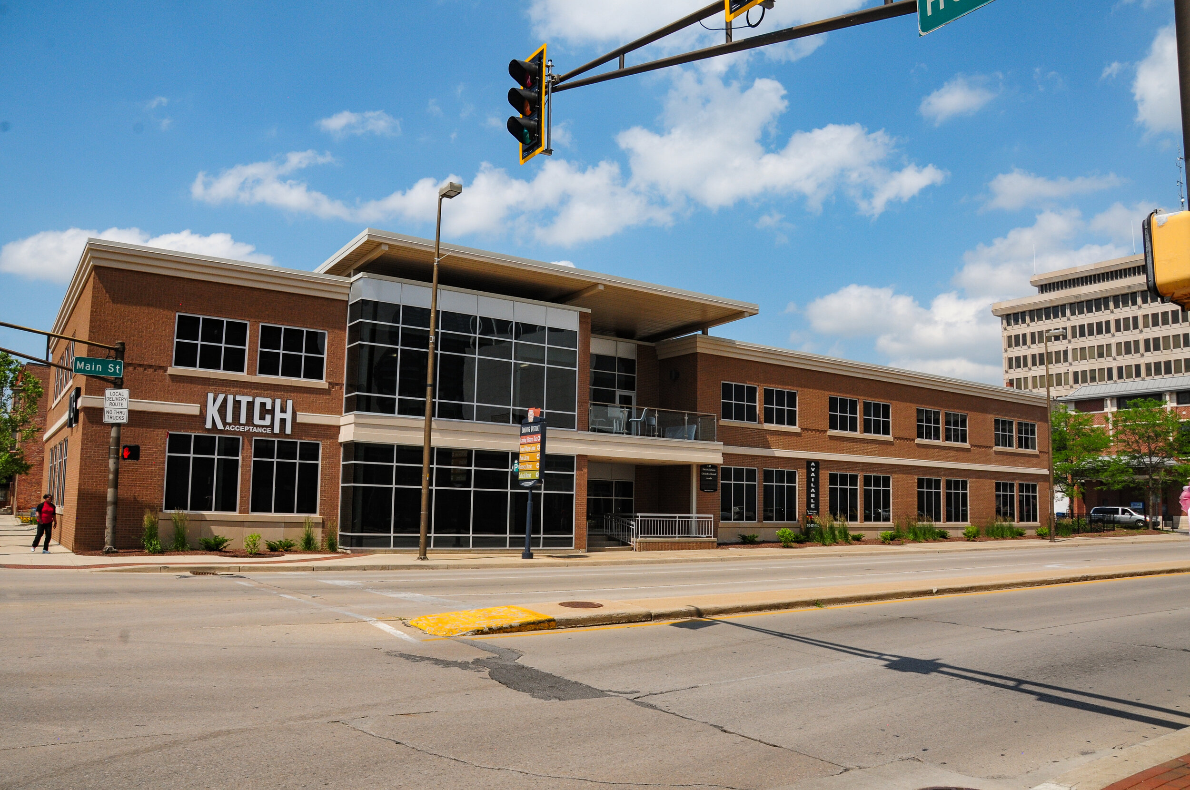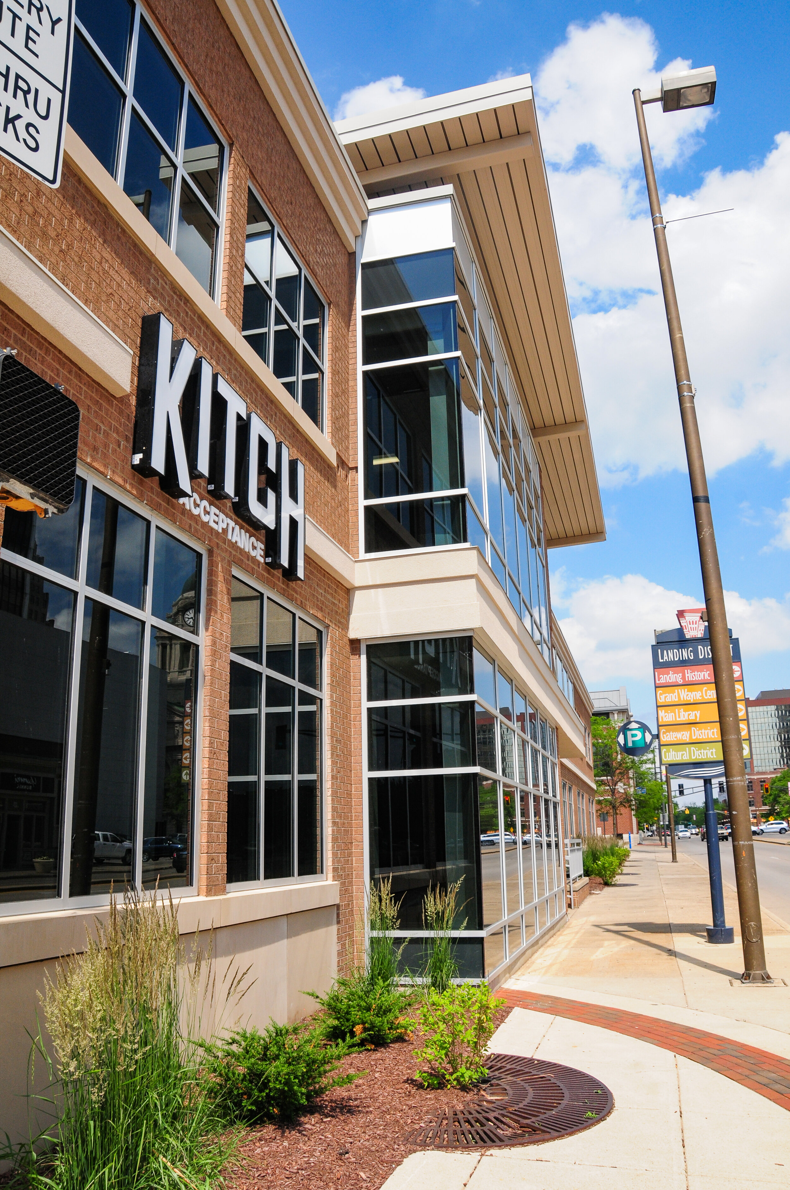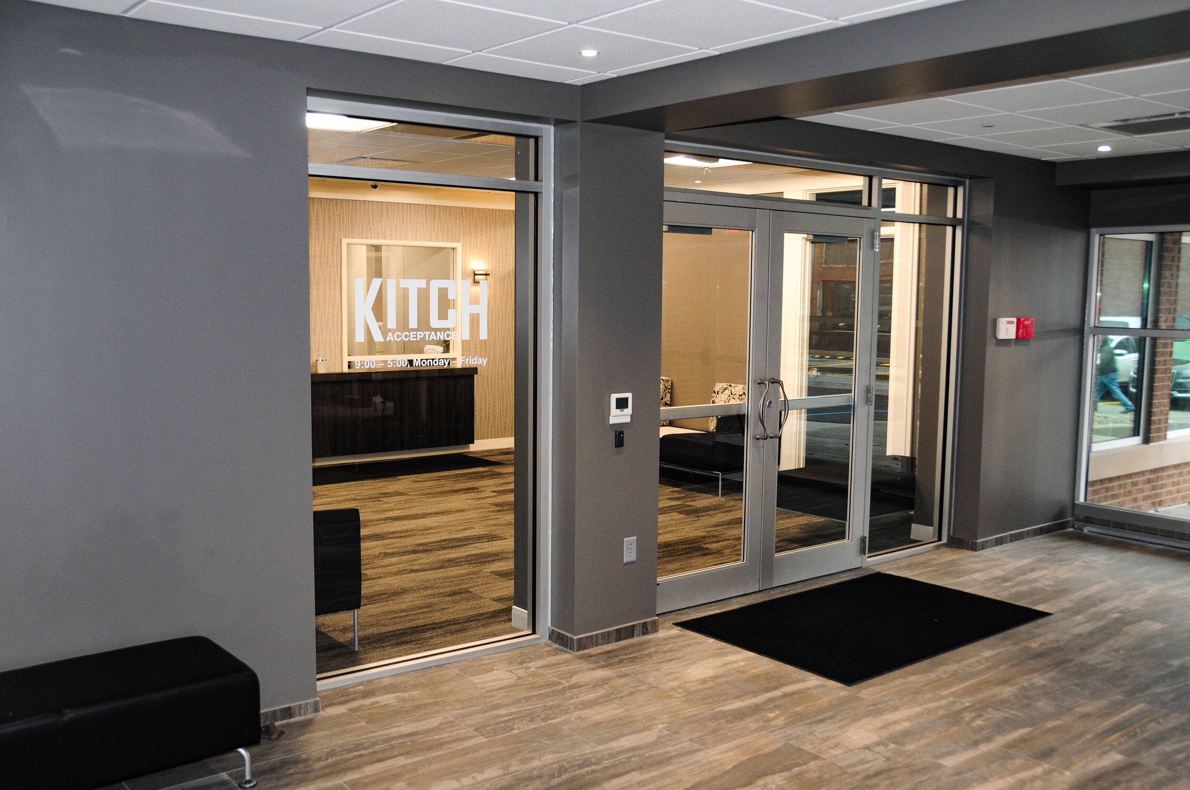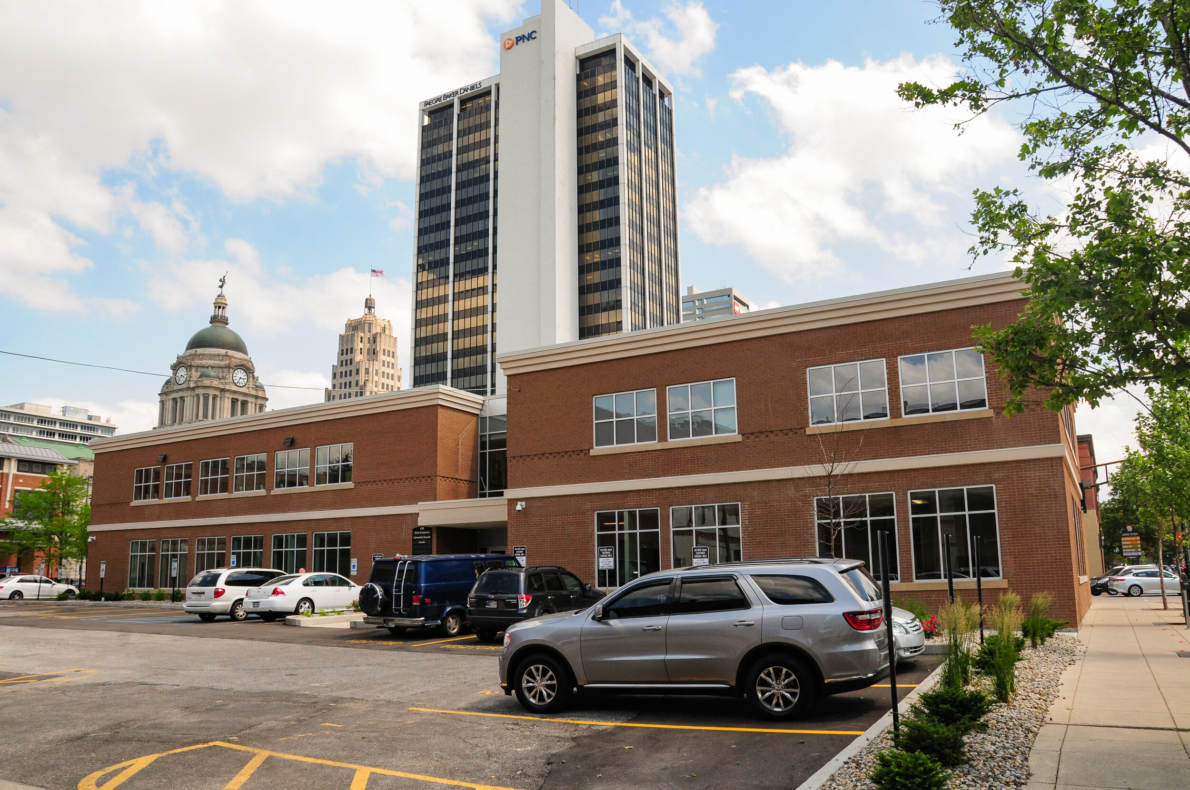Kitch Acceptance




Construction Cost:
$511K Remodel / $950K Facade
Completion:
2017
Project:
Financial
Services:
Design-Build
Size:
10,631 SF
Project Description:
Our Goal throughout the Kitch Financial project was to breathe new life into a well-known building in an efficient and sustainable manner. To update the building, a two-phase renovation was planned. Phase one consisted of a three-floor interior renovation and phase two consisted of a facade renovation on all sides of the facility. Many of the building components were reused or recycled (i.e., 20,000 bricks were cleaned and reused) and high efficiency window system replaced the original windows from 1984. Old, overgrown landscaping was removed and replaced with new species that are approved for the downtown area. Stamped concrete was added for a decorative touch. The building also boasts a new balcony with a 24x12' glass rail, and a structural deck was placed above the building to give it a unique aesthetic to the overall structure.
With enough room for a small party, the balcony gives a new spot for employees to enjoy the downtown skyline. Colorful lighting will be added beneath the cloud roof enhancing the skyline of downtown Fort Wayne and ensuring this building will be a bright spot along Main Street.
