Jim Schmidt
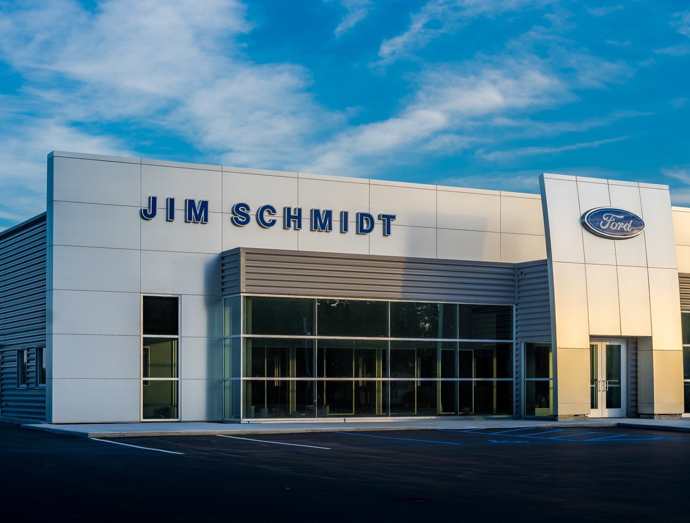
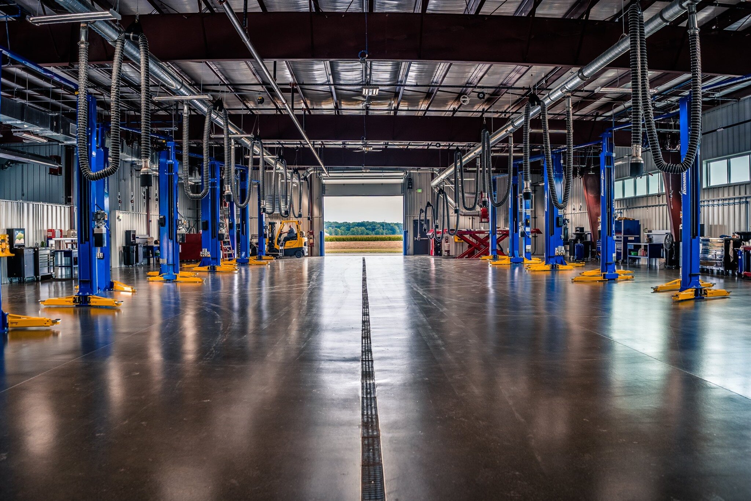
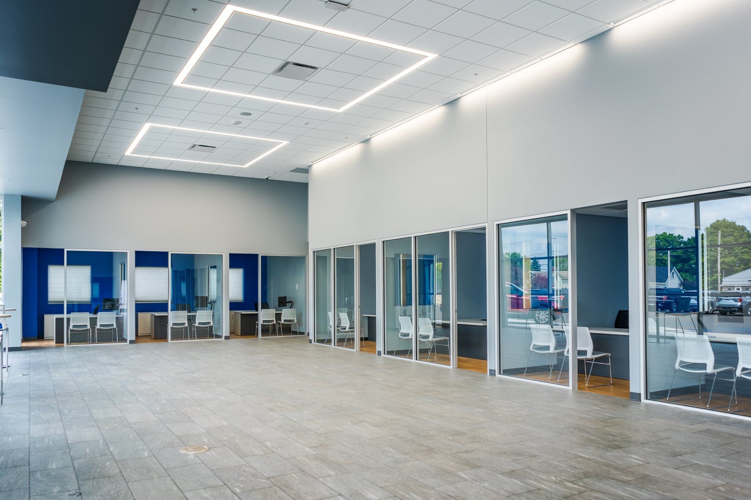
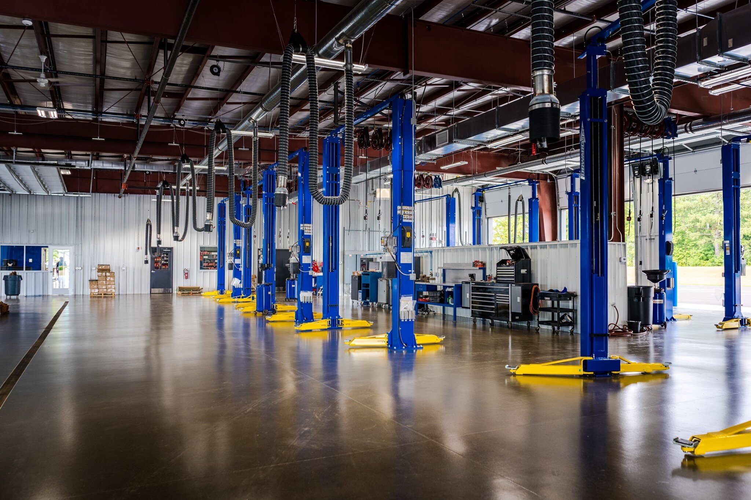
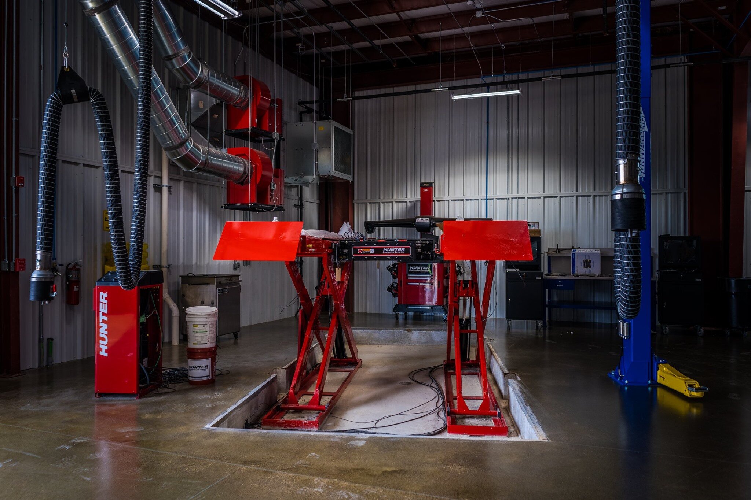
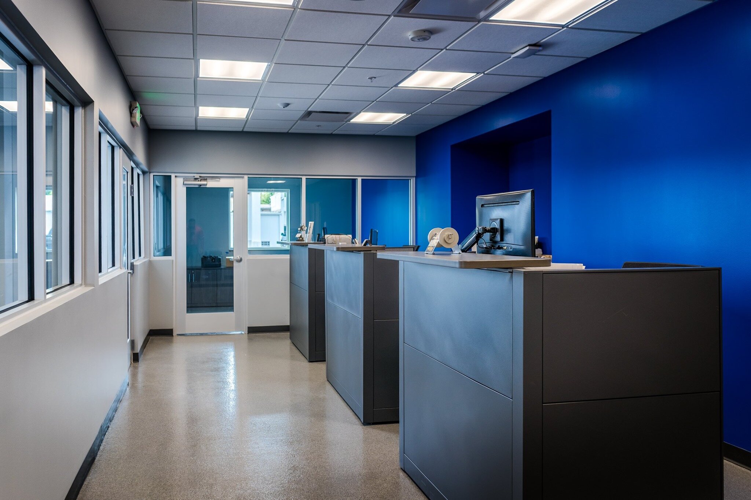
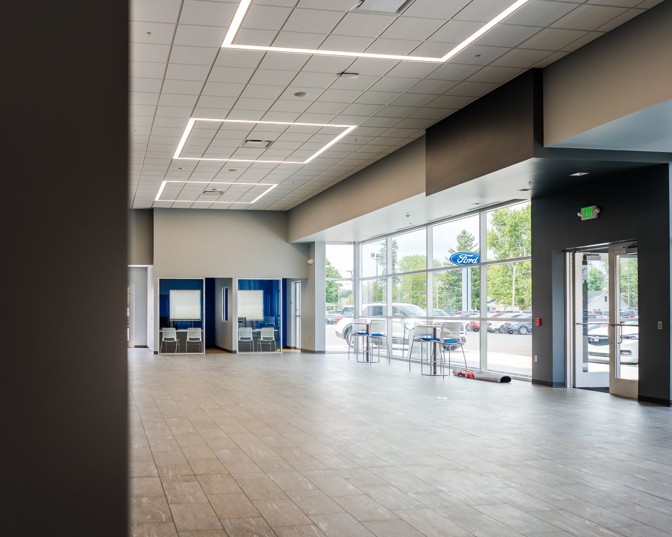
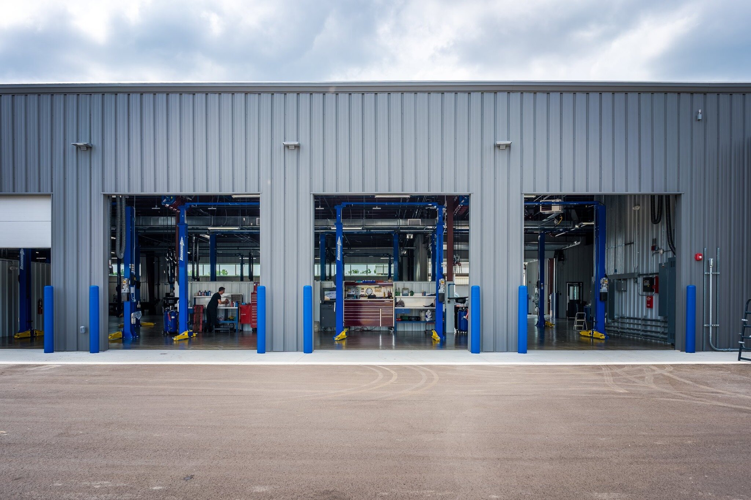
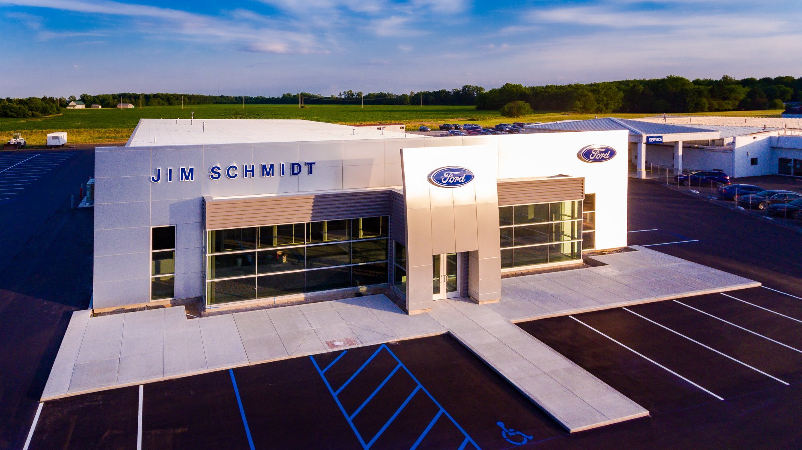
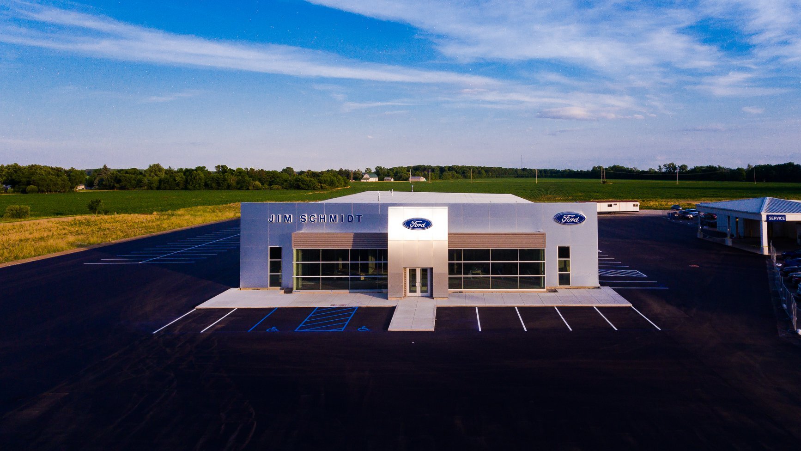
Construction Cost:
$3.8 M
Completion:
August 2020
Project:
Commercial
Services:
Traditional
Architect:
Design Collaborative
Size:
22,200 SF
Project Description:
Consisting of a state of the art 18 bay service area, 2 wash bays, 2 delivery bays, and a brand new alignment rack, this new location is fully equipped. Separated by the internal walk up parts department, the sales area has 9 offices branching off the new 2,000sf showroom floor.
This entire facility is lit by LED lights with occupancy sensors and time clocks for sustainability. All of the heating throughout the facility is done by burning use motor oil from the vehicles.
